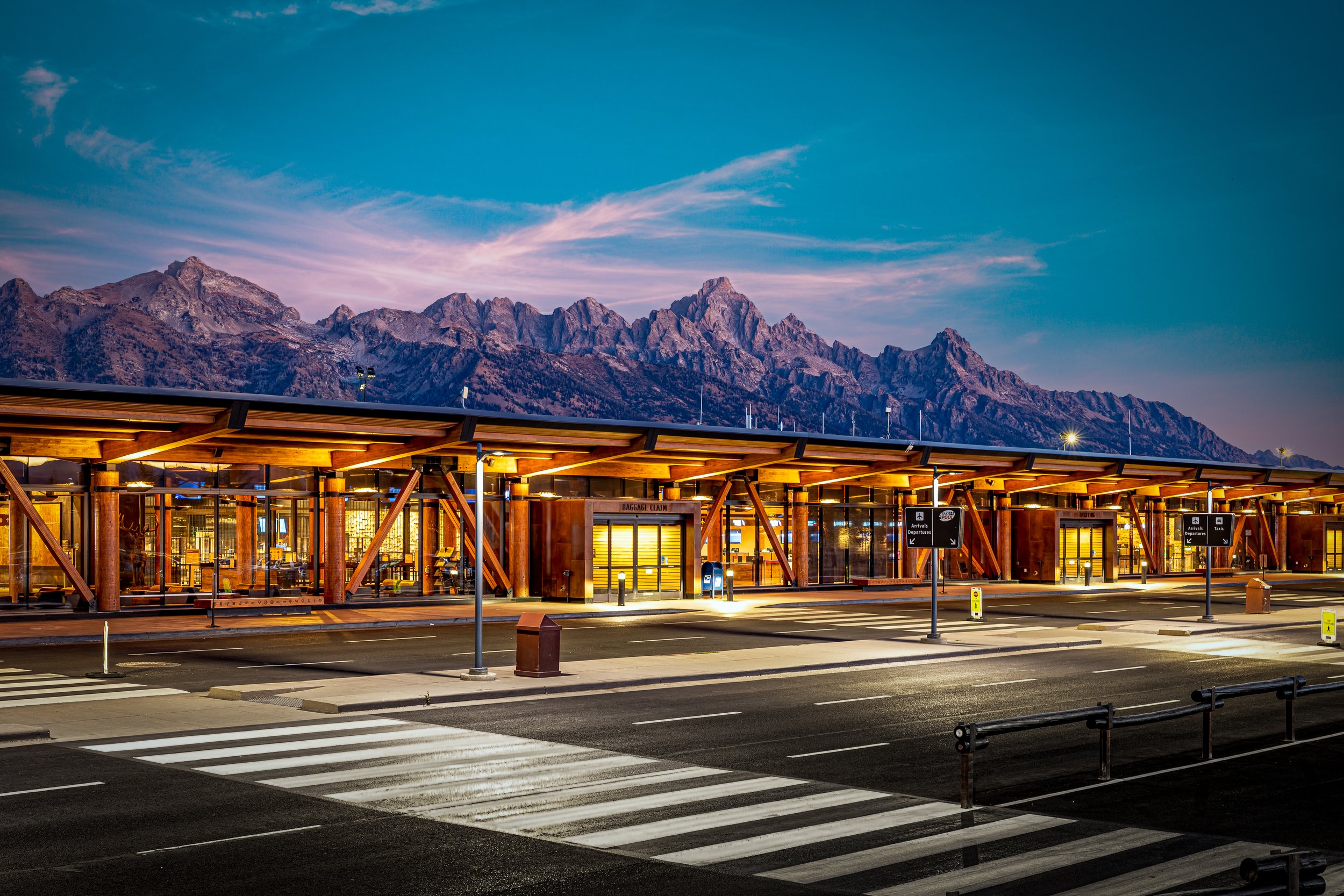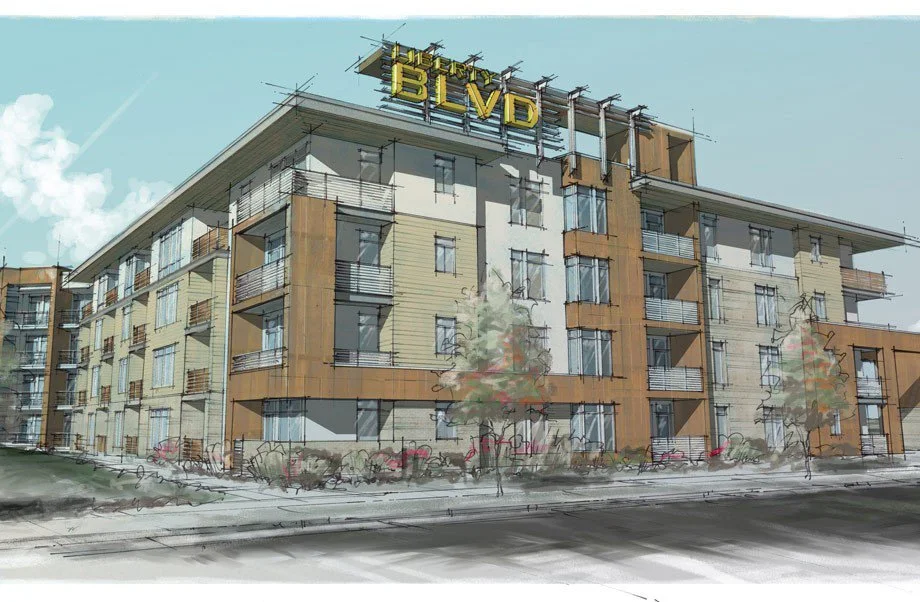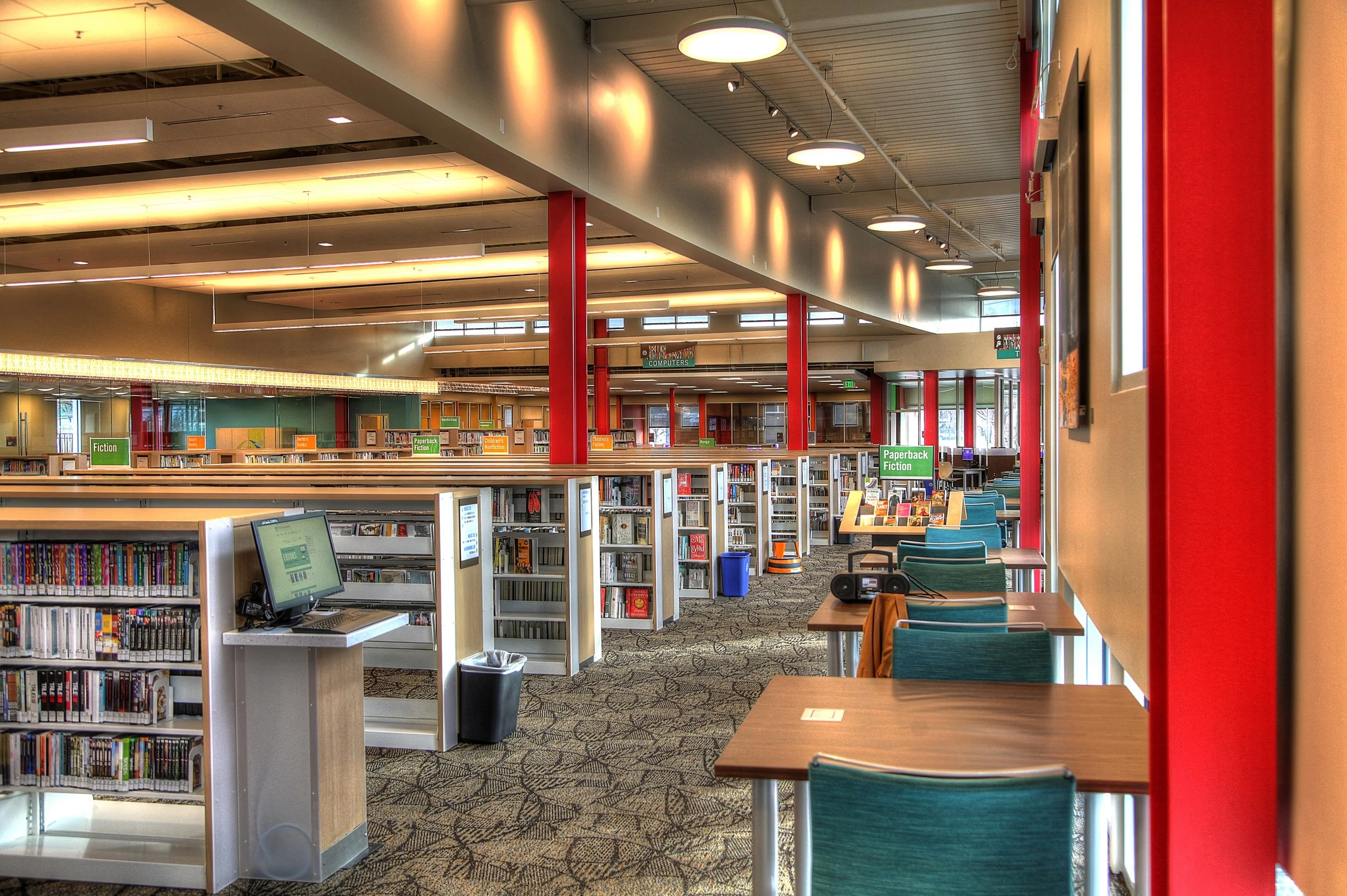
Firm Profile
Jackson Hole Airport - Jackson Hole, WY
Firm Introduction
Wadman Corporation is a national Construction Manager / General Contractor headquartered in Ogden, Utah. For over 66 years, Wadman has been delivering quality projects and forging solid relationships with clients. Wadman has successfully completed a variety of project types from small remodel and renovations with budgets less than $100,000 to high end projects with budgets over $80 million. This diverse portfolio allows Wadman to draw experience from all aspects of design and construction and apply that knowledge to new projects with creative solutions. We have a saying at Wadman; “No one person has all the answers, but together, we can solve anything.” We will bring that collaborative attitude and approach to your next project.
The Wadman Team brings unique qualifications including but not limited to:
An award winning project team that has an impeccable record of delivering complex projects on time and within budget.
73 years of building throughout Utah and other Western states - a history of consistent performance and dedication to our business and our clients.
A firm with a reputation for workability - Wadman has never been in litigation with an owner and has never failed to complete an awarded contract.
90% of our business is with repeat clients - local, regional, and national clients - they recognize and appreciate the quality of experience.
FIRM FACTS
66 Years of Industry Experience
Award Winning Team of 100+
Top 10 GC Firms in Utah
Utah Business Magazine (2016)
Experience Modifier .65
National Safety Award (ABC)
ENR Top 400 Construction Firms
Worked Throughout 47 States
90% of Business = Repeat Clients
Fast 50 - Utah Business Magzine
-
-
-
-
-
-
-
-
-
FINANCIAL VIABILITY AND BONDING
In recent years, Wadman Corporation’s average annual revenue has exceeded $200 million. Our bonding capacity is $300 million aggregate and $100 million single. We have never failed to complete a contract awarded to us and our financials are sound and strong.
Our approach to upcoming sustainable projects will be to maximize opportunities, identify basic sustainable building objectives and maximize building efficiencies.
As needed, our firm’s involvement in sustainability begins the day we are awarded the project, starting with a project kick off meeting. We are involved in all aspects of document development, and if appropriate for GREEN / LEED, investigating credit alternatives and communicating the GREEN / LEED compliance requirements to all entities involved in the construction process. In project closeout, we will compile and submit all credit compliance documentation. Our project team members are LEED Green Associates and LEED AP‘s.
WADMAN BUILDS GREEN / LEED
The following is a sampling of our work:
Project Open (GREEN/LIHTCA/HUD) - Salt Lake City, UT
Liberty Boulevard (LIHTCA/HUD) - Salt Lake City, UT
Lomond View Apartments (LIHTCA/HUD) - Ogden, UT
Huntington Apartments (LIHTCA/HUD) - Provo, UT
Utah School for the Deaf & the Blind (High Performance Building Standard) - Salt Lake City, UT
Intermountain Healthcare Clinic (Anticipated LEED Silver Rating) - West Valley City, UT
Glendale Library (LEED Gold) - Salt Lake City, UT
NRF Production Support Facility (LEED Gold) - Idaho Falls, ID
Jackson Hole Airport (LEED Silver) - Jackson Hole, WY
Yellowstone Airport (LEED Certified) - Cody, WY
SAFETY CULTURE
Experience Modifier
Site specific safety plans
Nationally recognized program
No lost time accidents - Record of 4+ Yrs
STRENTGH OF TEAM
Tenure average is over 19 years
Award winning project team
LEED Accredited staff
National certified SWPPP Training
In-House Architect
I-9 compliance system
Strong subcontractor relations
PROBLEM SOLVERS
Pre-construction Services
3 Week Look Ahead Scheduling
60 Day Project Close - Outs
BIM Coordination
Weekly Forman’s Meetings
Project Open
ENTERPRISE GREEN COMMUNITIES HUD / LIHTCA
Owner:
Architect:
Address:
Cost:
Size:
Completion:
GIV Group - Ivan Carroll
Architecture Belgique, Inc.
375 North 500 West Salt Lake City, UT 84116
$12,780,000
123,500 square feet
2017
Description: OPEN’s first phase is six stories with 112 one and two-bedroom apartments, 81 of which will be income restricted units that will include a mix of units available for residents earning between 25 and 50 percent of the Area Median Income (AMI). The second phase of the North 4th project will consist of three mixed-use buildings with at least 124 units, 80 of which will be affordable housing. The second phase will include 16 three-bedroom units, many of which GIV states will be reserved for refugee families, and five units reserved for homeless individuals. Both phases will share amenity space that will be provided in and around a restored historic furniture warehouse building located just behind the site of the first-phase building. The amenities will include a gym, clubhouse, conference room, office space, greenhouse, patio, yard space and bike repair area. This will be the state’s first net-zero multifamily development through Rocky Mountain Power’s subscriber solar program.
Liberty Boulevard Apartments
ENTERPRISE HUD / LIHTCA
Owner:
Architect:
Address:
Cost:
Size:
Completion:
Cowboy Partners
Architectural Nexus
734 East 400 South SLC, UT 84102
$31,500,000
335,000 square feet
2018
Description: This 3 acre urban development is revitalizing the former Wonder Bread site at the heart of the district located in Salt Lake City, Utah. With over 250+ units meeting mixed-income needs, 4,000 square feet of commercial space, and an ample 340 space parking structure, it will serve students and downtown dwellers in a
Jackson Hole Airport Expansion / Renovation
LEED SILVER
Owner:
Architect:
Address:
Cost:
Size:
Completion:
Jackson Hole Airport Board
Gensler / Carney Logan Burke
1250 E Airport Rd. Jackson Hole, WY
$20,036,000
115,600 square feet
2010
Description: Wadman’s project team delivered this expansion and renovation project 6 months ahead of schedule and within budget by implementing Wadman’s proven processes and managing project risks such as 1) mid-project directive to expand the terminal lobby by another 2,500 SF that was overcome by working with the owner on a phased schedule 2) keeping the public safe by erecting portable structural steel tunnels to ensure visitor safety and airport operations running smoothly during the demolition and construction of this project 3) meeting material challenges in a remote location by setting up an on-site ready-mix plant and 4) keeping the project on schedule with Wyoming’s extreme winter conditions.
Glendale Branch Library
LEED GOLD
Owner:
Architect:
Address:
Cost:
Size:
Completion:
Salt Lake City Corporation
Architectural Nexus
1375 Concord St Salt Lake City, UT 84104
$4,955,000
20,000 square feet
2014
Description: This LEED Silver facility features nearly 20,000 square feet of space, making it the largest City Library branch, and offers over 40,000 items for circulation. Unique features consist of a prominent curvature from the front to the back of the building designed to provide sun protection at varying times in the year and a river that flows through the exterior and interior elements representing a nearby waterway that creates a historical tie in. The library includes a large meeting facility, a designated teen space, a computer center and a floor plan that offers open views across the building with vivid colors chosen from community design input.
Utah School for the Deaf & the Blind
UTAH HIGH PERFORMANCE BUILDING STANDARD
Owner:
Architect:
Address:
Cost:
Size:
Completion:
DFCM
Jacoby Architects
1655 East 3300 South Salt Lake City, UT 84106
$13,100,000
49,000 square feet
2016
Description: The new facility functions as both a hub for the schools as well as a hub for the local deaf community and the local blind community. By day the building is a full-time school with specialized classrooms for blind and visually impaired students; specialized classrooms for deaf and hard of hearing students, clinical/therapy facilities, and administrative offices. By night and weekend the building hosts community events such as junior high theatrical performances, high school basketball games, elementary aged life-skills programs, and executive board meetings. To facilitate this multi-functional usage, the building is as a highly flexible arrangement of spaces that offer a diverse set of resources for both the educational and community functionality.
NRF Production Support Complex
LEED GOLD
Owner:
Architect:
Address:
Cost:
Size:
Completion:
United States Navy
Architectural Nexus
PO Box 2068 Idaho Falls, ID 83404
$17,250,000
99,000 square feet
2012
Description: The NRF Support Facility is a 99,000 SF production support center for the Idaho National Lab, United States Navy. The project is a design-build project requiring all facets of pre-construction services and full construction management throughout the design and construction phases. The facility is comprised of 3 stories of office space, cafeteria, and emergency command center for not only 170+ employees working there every day, but hundreds of others who will come for dining in the cafeteria or presentations in the multipurpose room. The space is designed to be a state-of-the-art professional work environment to house and retain the highest qualified engineers and professionals. It is designed to facilitate productivity, improved health, greater flexibility, and enhanced energy and environmental performance. This is a LEED Gold Certified project. Wadman Managed the collection of the documentation required to obtain the LEED Gold Certification.
Intermountain Healthcare West Valley Clinic
LEED SILVER ANTICIPATED
Owner:
Architect:
Address:
Cost:
Size:
Completion:
Intermountain Healthcare
VCBO Architecture
5374 West Lake Boulevard West Valley, UT 84120
$5,700,000
22,800 square feet
2016
Description: Wadman Corporation completed this LEED Silver Intermountain Healthcare Clinic in August 2016, This 22,800 square foot 2 story building has 28 exam rooms, 6 treatment rooms, 3 procedure areas and many other facilities needed.



















