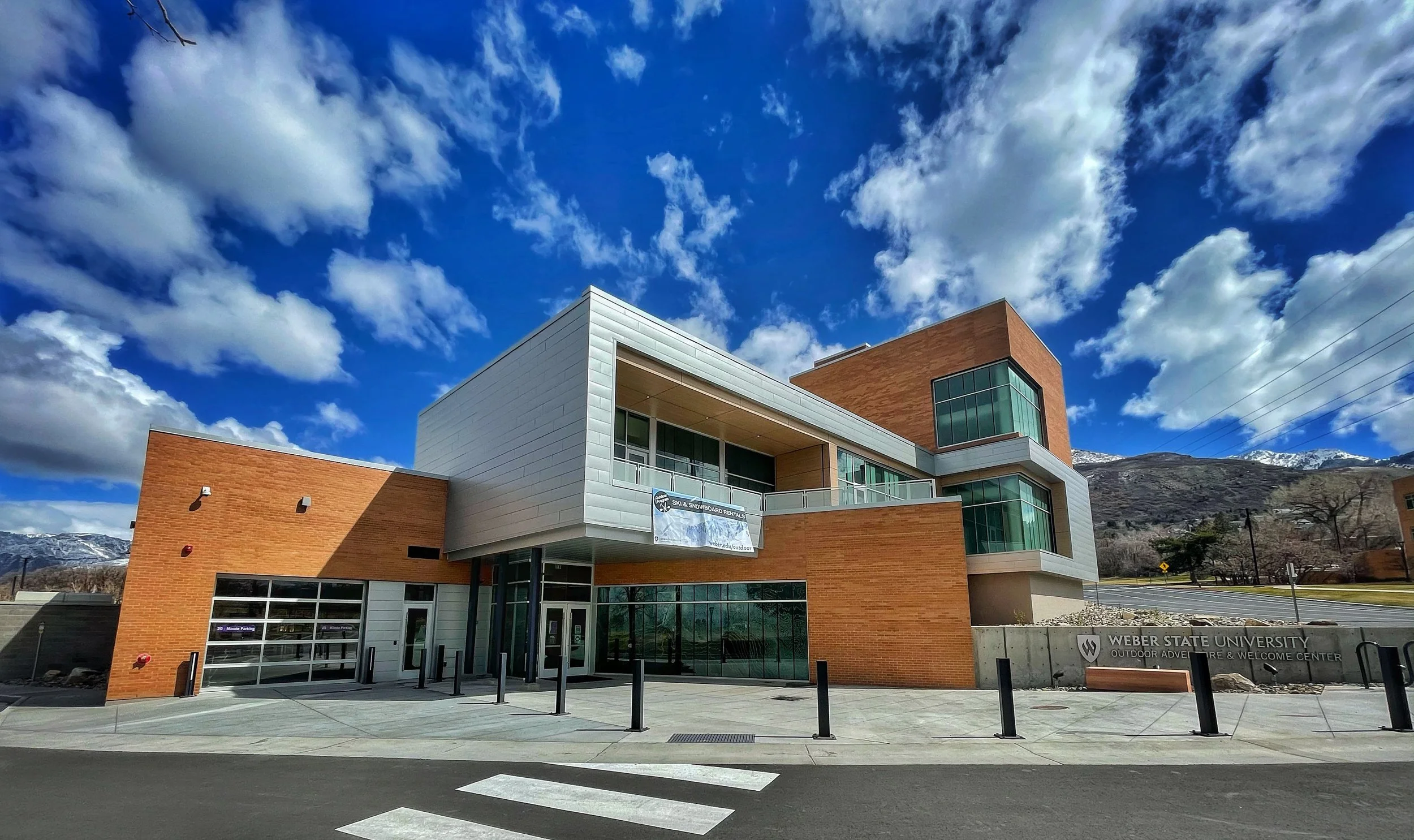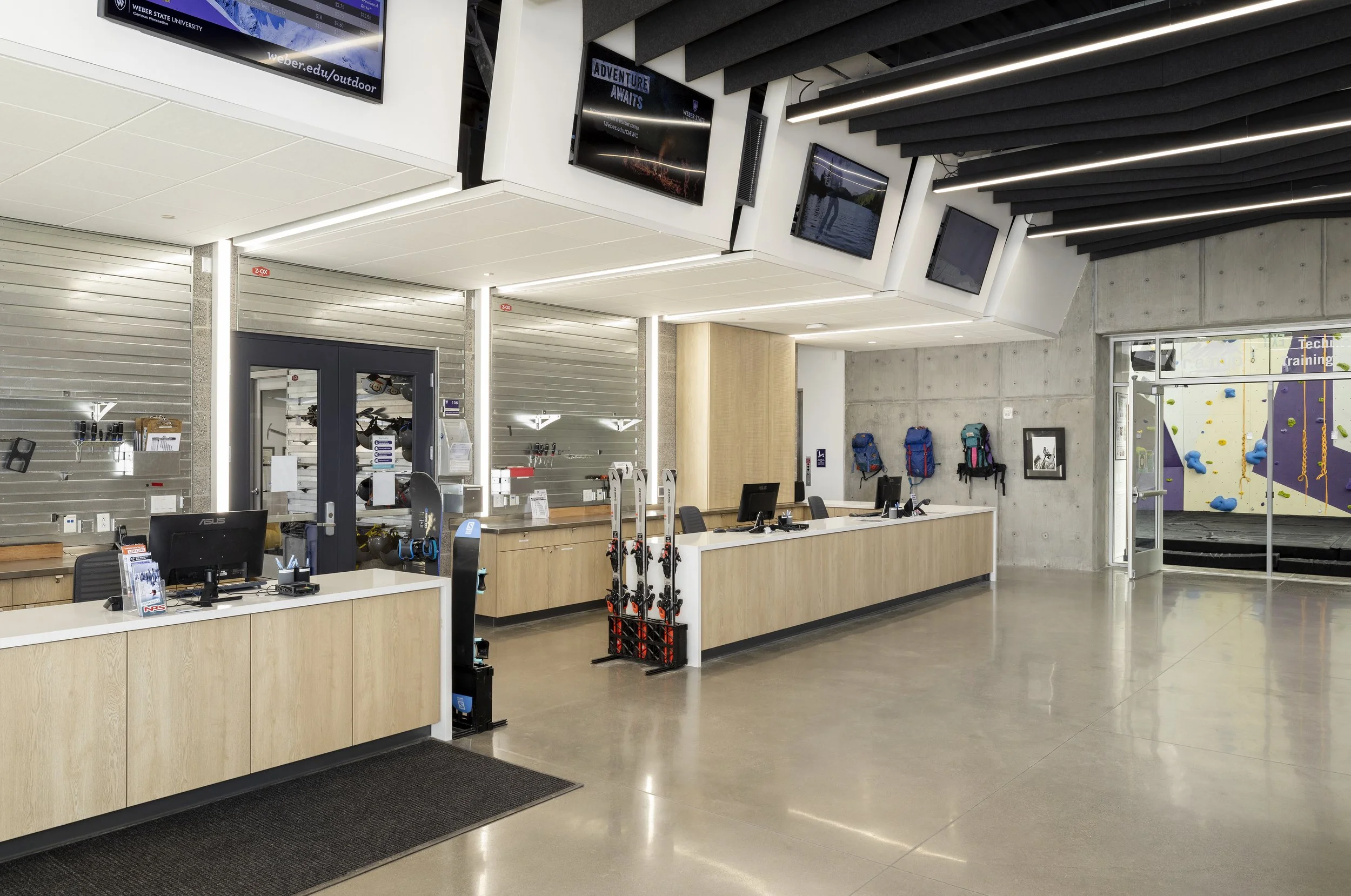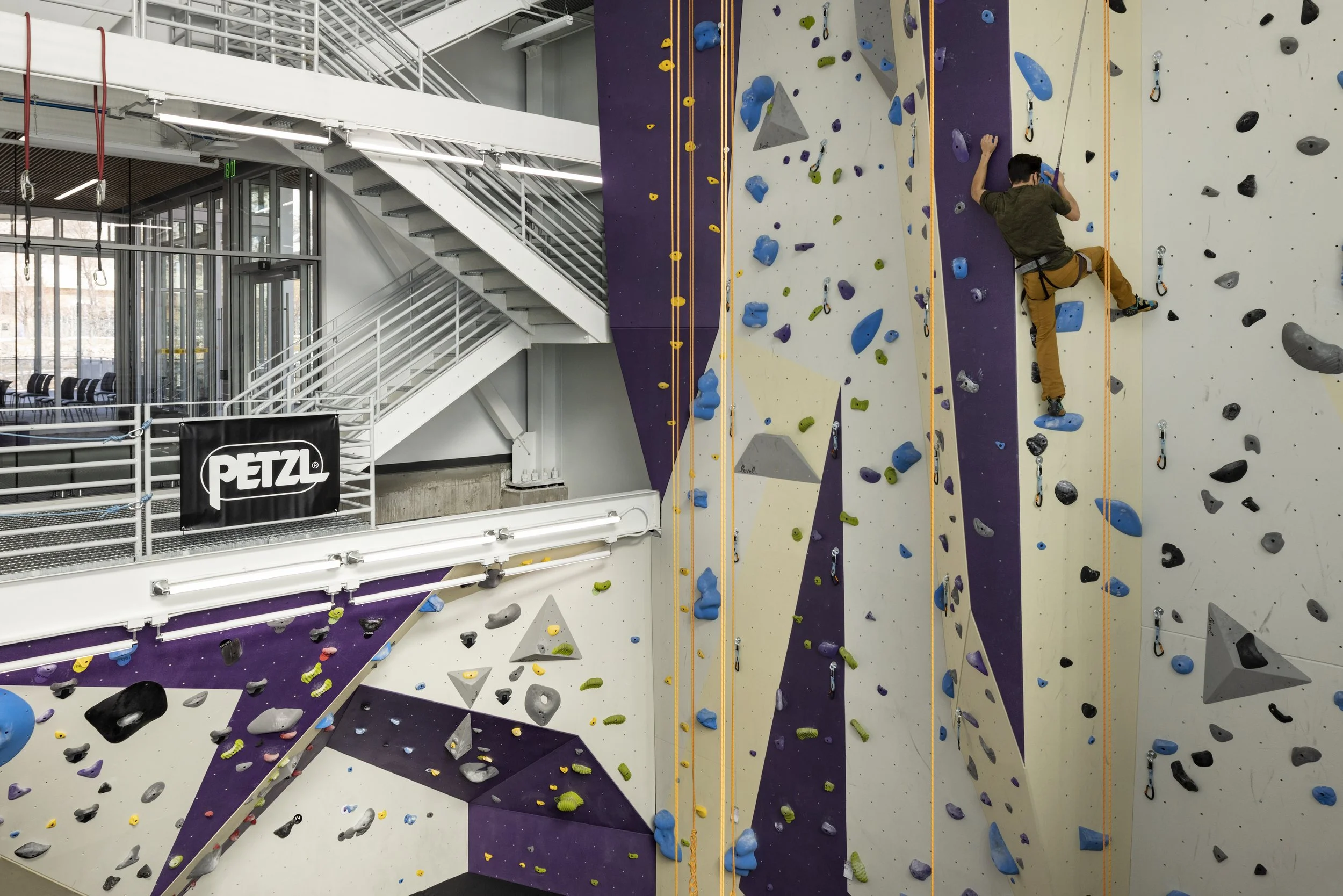
WSU Outdoor Recreation Center
A new intermediate school to accommodate student growth in Washington County. The building was constructed to blend in with the beautiful red rock landscape of the surrounding area. This multi-level school consists of a floor plan that breaks down into eight smaller classroom environments including activity centers, teacher prep/workrooms, technology center, and student restrooms. Additional learning space includes music, theater, and technology. A gymnasium makes up the remainder of the space. Activity centers, along with a two-story commons cafeteria, provide an excellent learning atmosphere.






