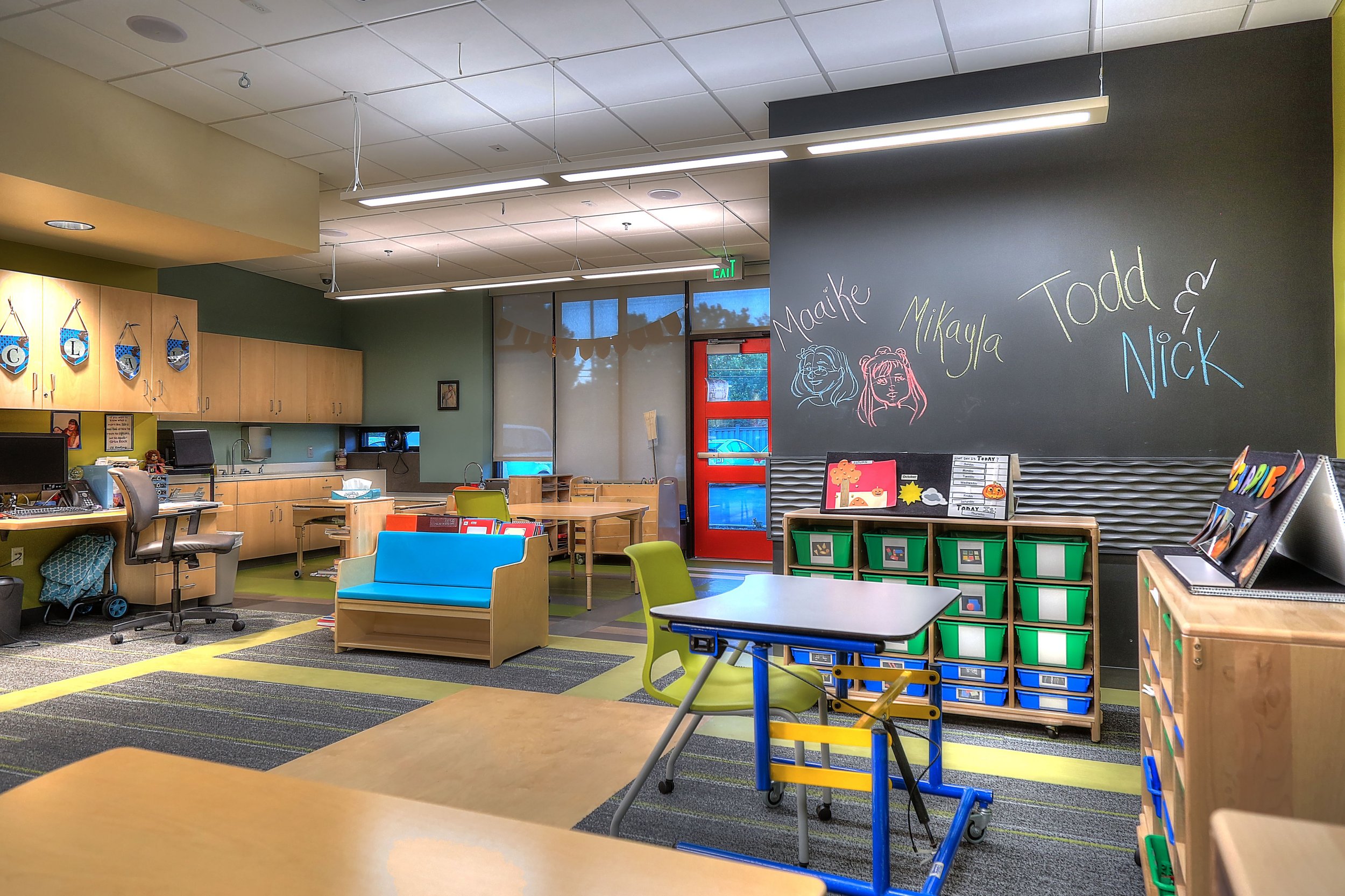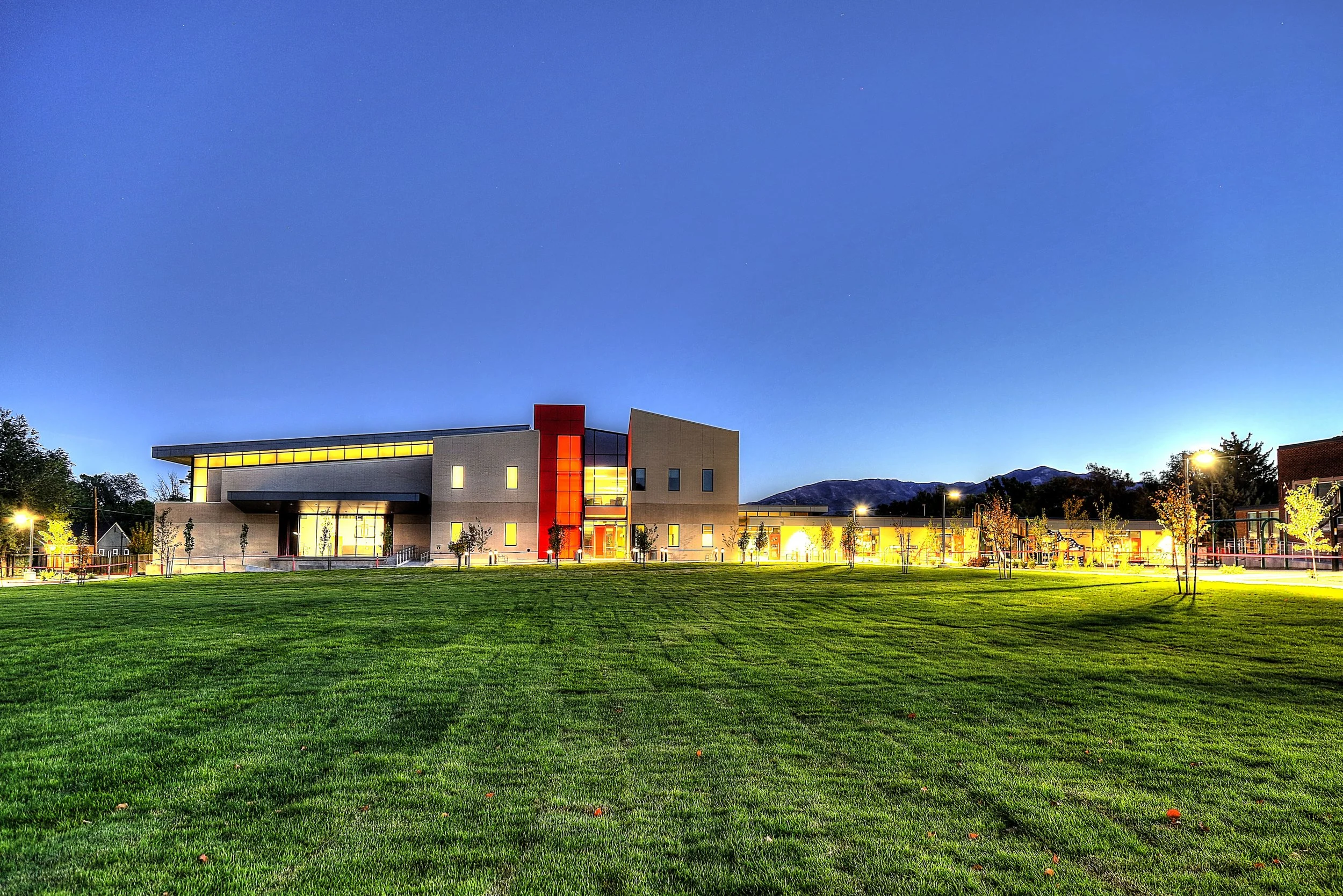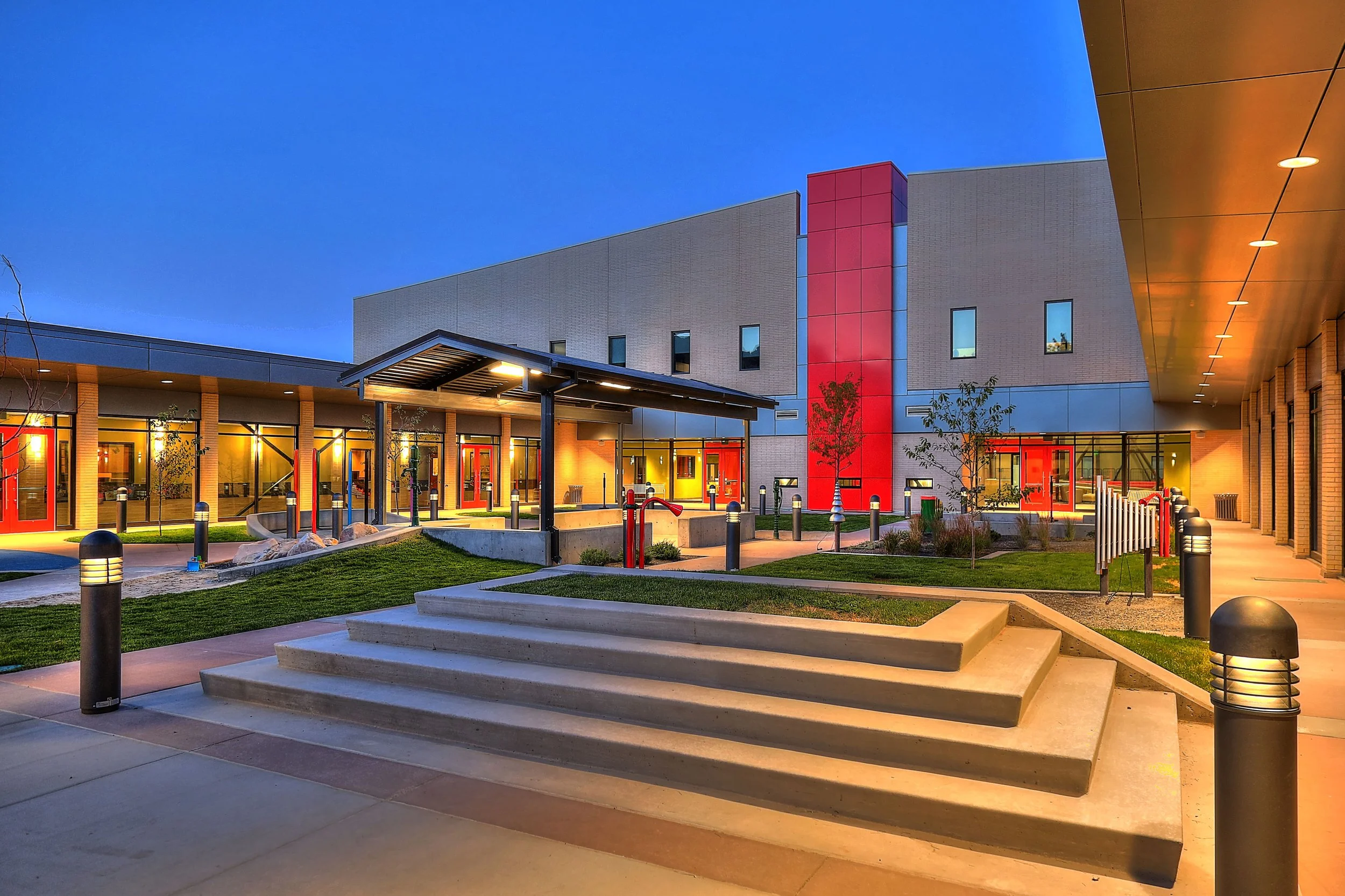
Utah School for the Deaf & the Blind
The Utah Schools for the Deaf and the Blind, Salt Lake Center was designed to optimize and fulfill the Utah Schools for the Deaf and the Blind’s mission of providing services to Deaf and Blind students located in the Salt Lake region. The new facility acts as both a hub for the schools as well as a hub for the local deaf community and the local blind community. By day the building is a full-time school with specialized classrooms for blind and visually impaired students; specialized classrooms for deaf and hard of hearing students, clinical/therapy facilities, and administrative offices. By night and weekends, the building hosts community events such as junior high theatrical performances, high school basketball games, elementary-aged life-skills programs, and executive board meetings. To facilitate this multi-functional usage, the building is a highly flexible arrangement of space that offer a diverse set of resources for both educational and community functionality.
Project of the Year K-12 Education
AGC, Utah Chapter
Most Outstanding Small K-12
Utah Construction & Design






