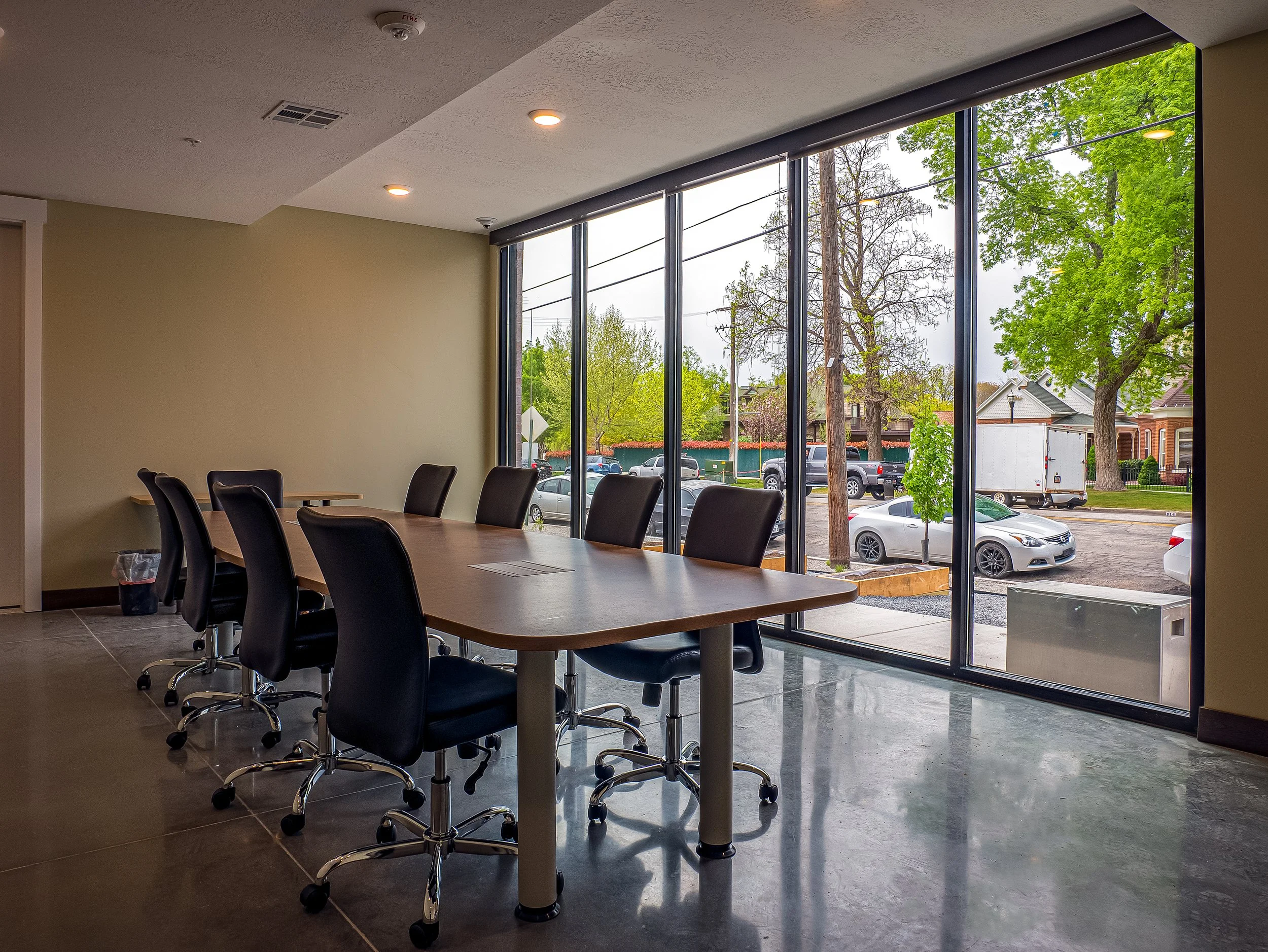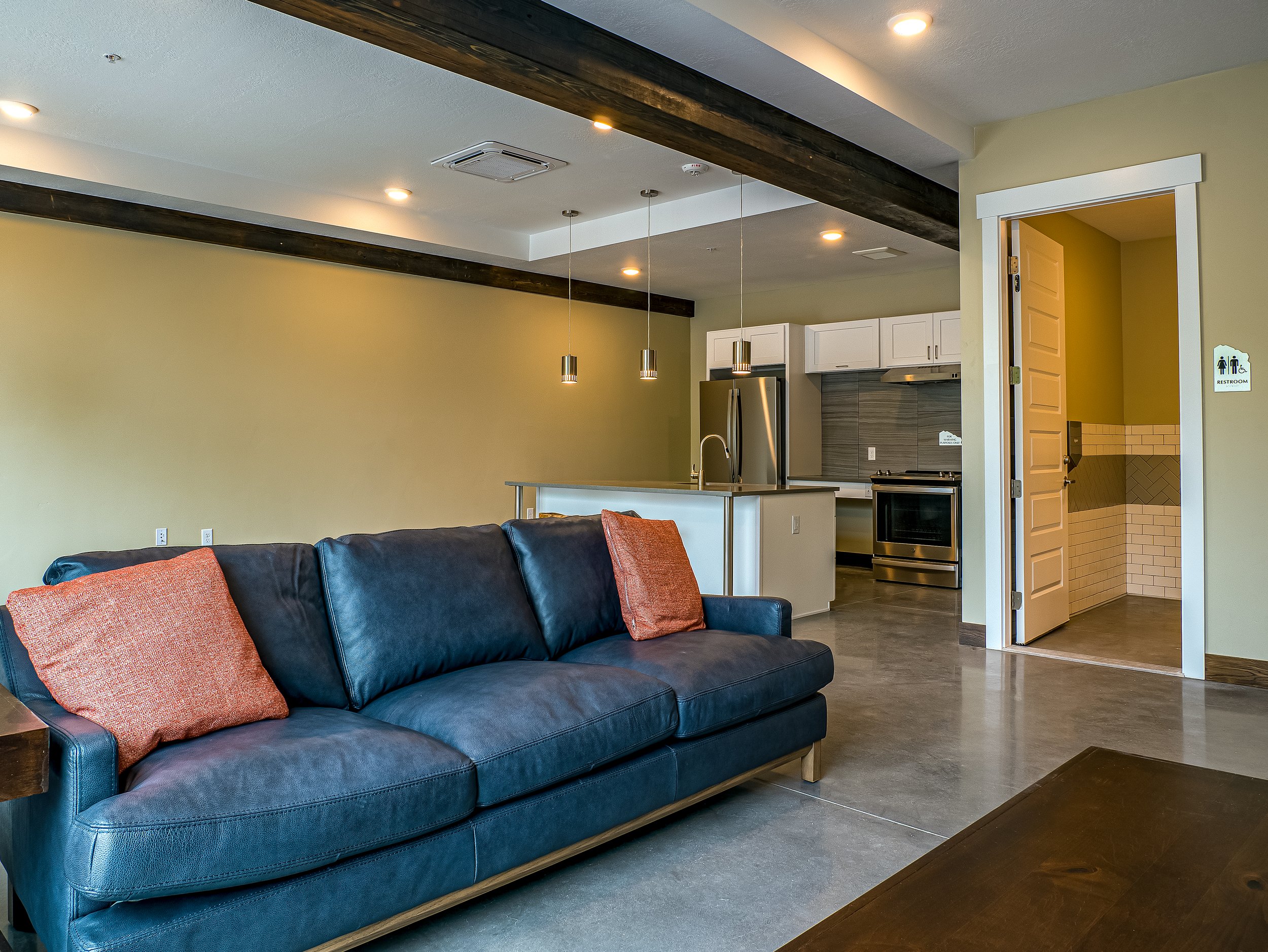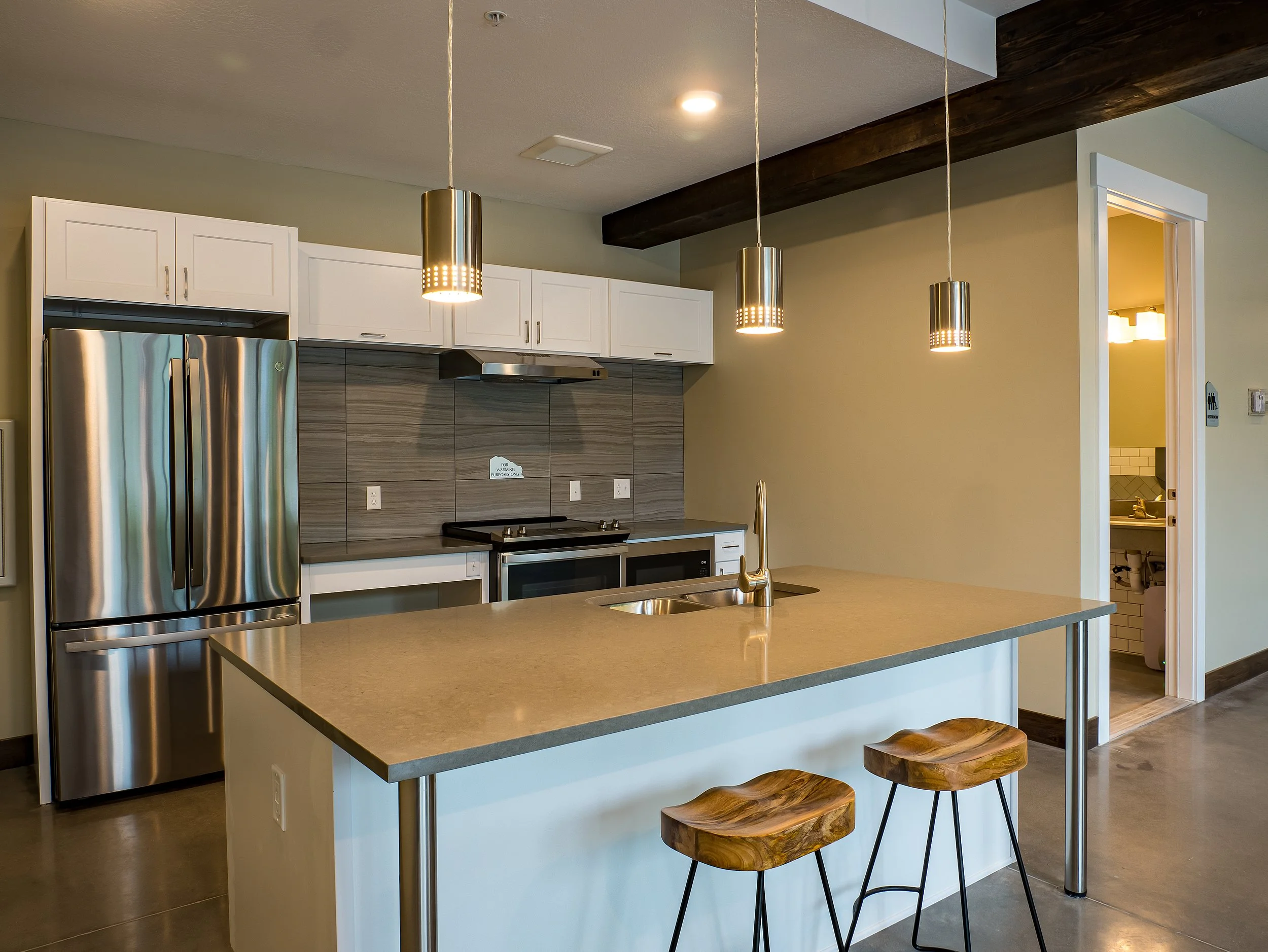
Project Open - Phase One
LOCATION
SALT LAKE CITY, UTAH
SIZE
123,500 SQUARE FEET
OWNER
GIV GROUP
ARCHITECT
ARCHITECTURE BELGIQUE, INC.
Project Open’s first phase is six stories with 112 one and two-bedroom apartments, 81 of which will be income-restricted units that will include a mix of units available for residents earning between 25 and 50 percent of the Area Median Income (AMI). Both phases will share amenity space that will be provided in and around a restored historic furniture warehouse building located just behind the site of the first-phase building. The amenities will include a gym, clubhouse, conference room, office space, greenhouse, patio, yard space, and bike repair area. This will be the state’s first net-zero multifamily development through Rocky Mountain Power’s subscriber solar program.
“We know we need to clear our air, and it is projects like this that are powered on 100 percent renewable energy that will help us get there.”
— Former Salt Lake City Mayor Biskupski

-

Low Income Housing / Tax Credit
-

Carbon Neutral / All Electric
Energy Star
Enterprise Green Communities -

Champion Project of the Year - ABC
Sustainability Project of the Year (3)
- ABC, AGC & UC&D -

112 Units - 81 Income Restricted
123,500 square feet







