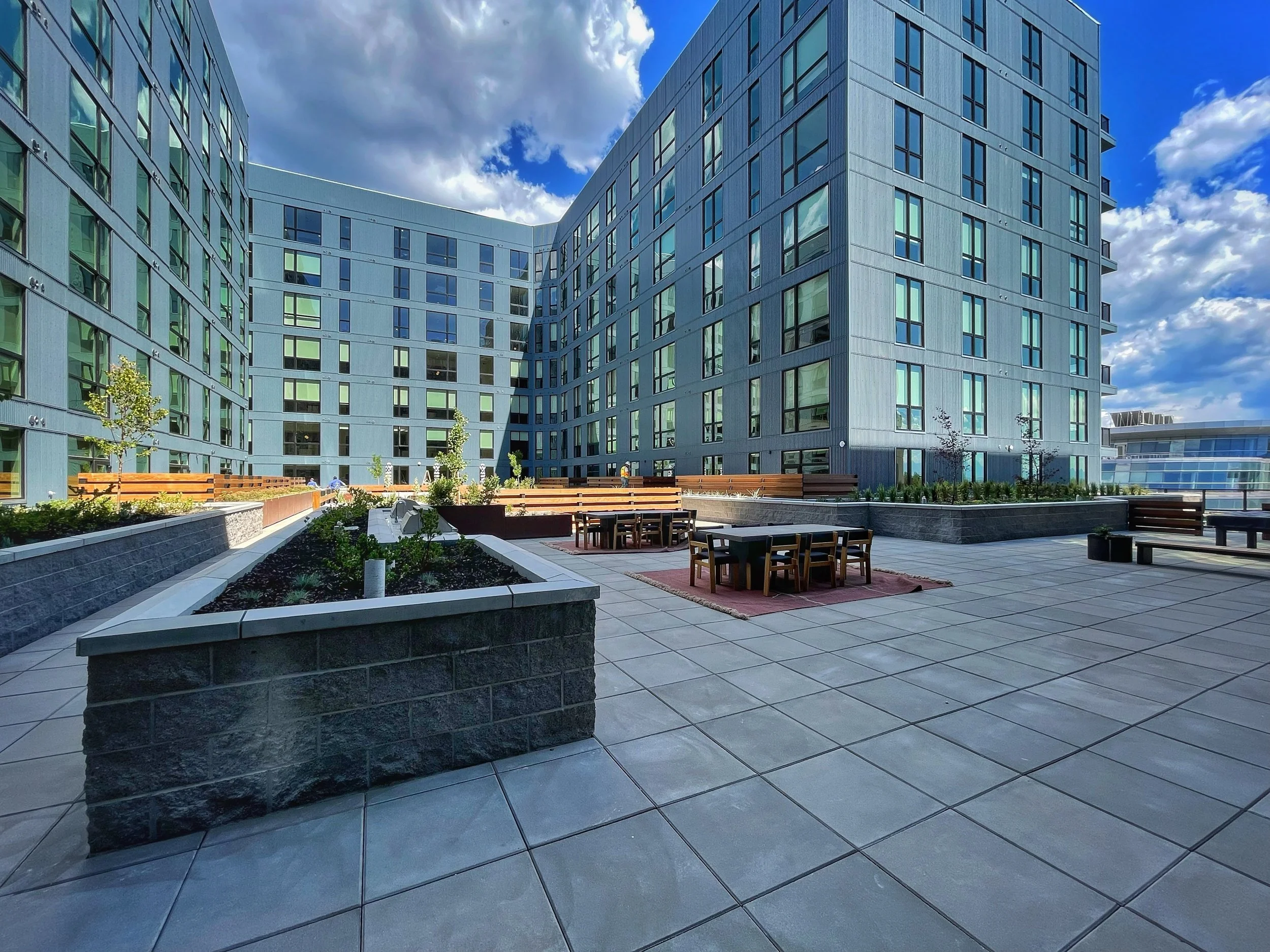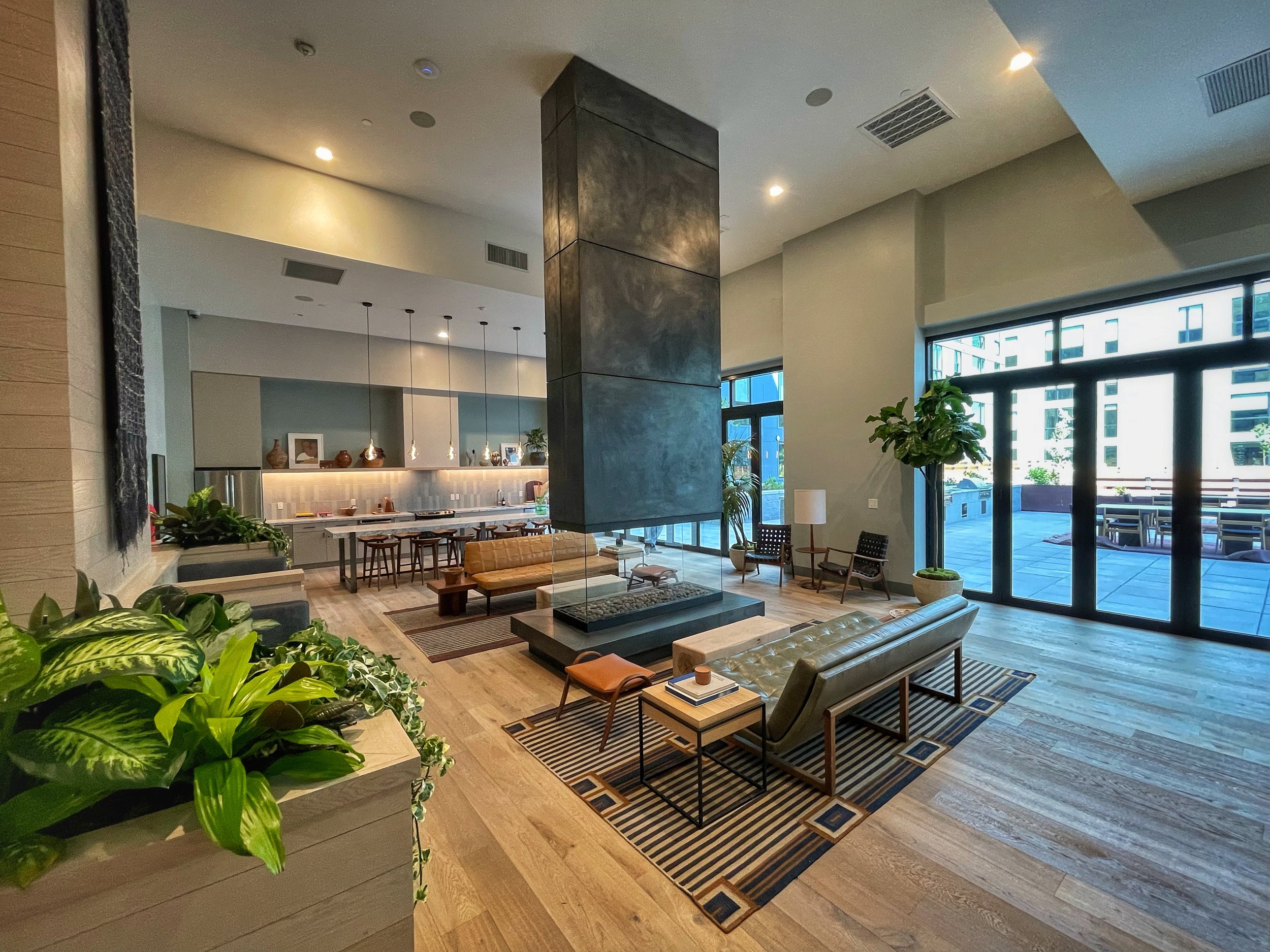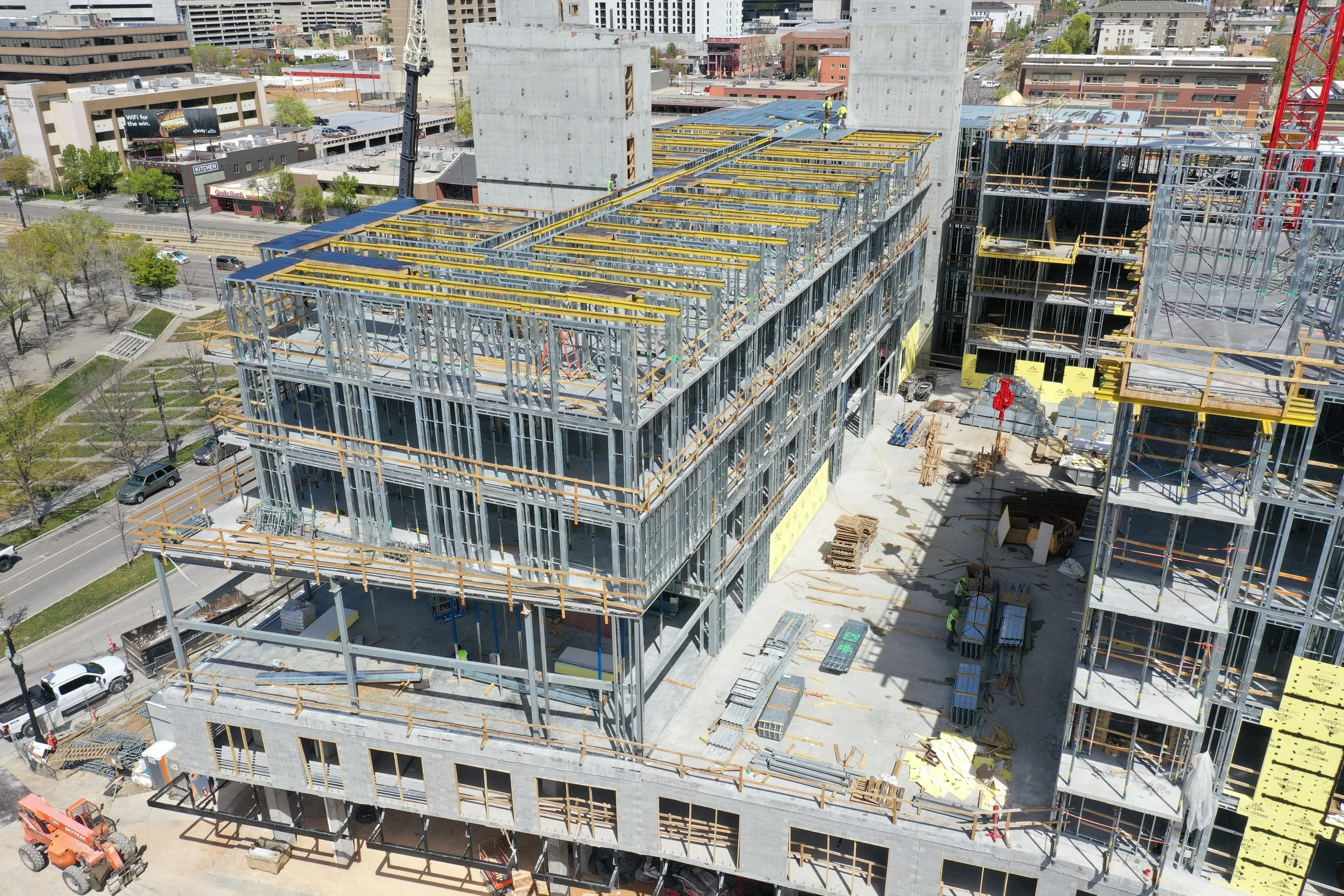
The Exchange
LOCATION
SALT LAKE CITY, UTAH
SIZE
407,499 SQUARE FEET
OWNER
THE DOMAIN COMPANIES
ARCHITECT
KTGY ARCHITECT
As part of Salt Lake City’s plan to revitalize the downtown core, this development establishes a contemporary mixed-use transit-oriented enclave and provides high-density residential to a vastly commercial downtown. This is accomplished by replacing three under-used retail and commercial buildings with nine stories of mixed-use residential, retail, and co-working spaces. Ground-floor retail engages the street, inviting pedestrians to explore the site; above are seven stories of market-rate apartments. Both grand and intimate, these apartments in downtown Salt Lake City blend peaceful mountain views with vibrant city living. Loaded with thoughtful amenities, timeless sophistication, and impeccable hospitality, the spaces of this community weave structure and nature together with a wild spirit and cultured sensibility.
Tracking Progress
Check out this project from the beginning when we demoed the existing property and what it has become over the span of 4 years.
WADMAN BUILDS INFINITY
The Infinity Structures building system is a game changing innovation in the multi-family construction industry. Infinity utilizes pre-panelized, load-bearing metal stud walls that are manufactured off-site. Project engineers work to ensure that the highest quality walls are manufactured to each project’s unique specifications. Panels are delivered to the job site and set in place. The Infinity Structure can support projects generally 9 or 10 stories in height, which can start on a slab-on-grade or an elevated concrete transfer slab.






