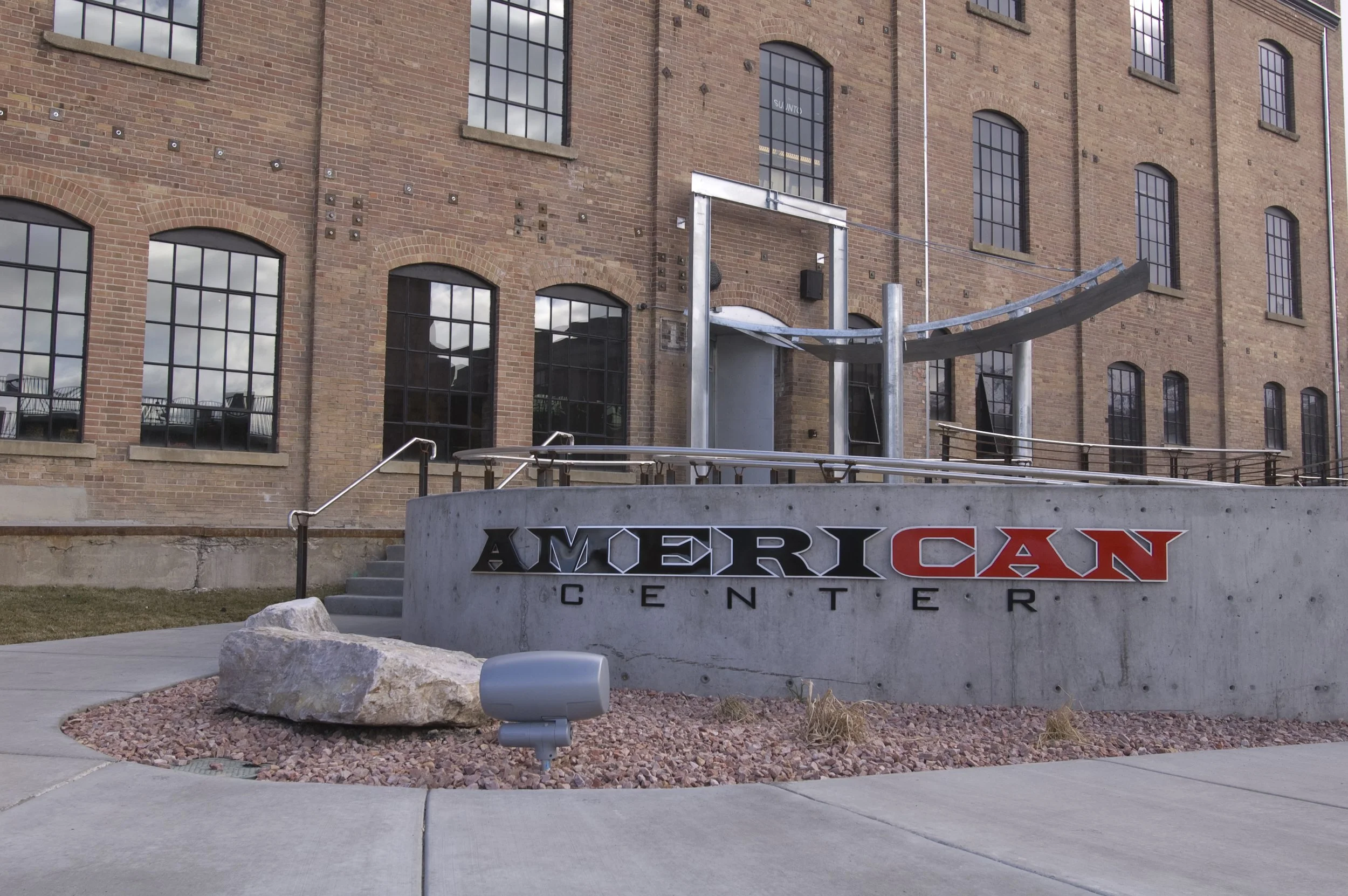
LOCATION
OGDEN, UTAH
SIZE
60,000 SQUARE FEET
OWNER
AMER SPORTS OUTDOOR COMPANY
ARCHITECT
LU’NA DESIGN STUDIO
American Can / Amer Sports Historical Renovation
This project was a major renovation of a historical landmark. The structure consists of a three-story brick building with a heavy timber structure. The space was beautifully transformed from a downtown eye sore into offices and showrooms for an elite sports equipment company. The interior reflects modern architecture tied into the historical feel of the open timbers and natural light provided by the renovated original window panes.
“Wadman undertook this renovation project with gusto and enthusiasm.”
— Mike Dowse, President, Amer Sports
Best Renovation Project
ABC, Utah Chapter
Champion Project of the Year
ABC, Utah Chapter
Best Interior Finish Over $5M
Mcgraw-Hill, Utah Chapter



